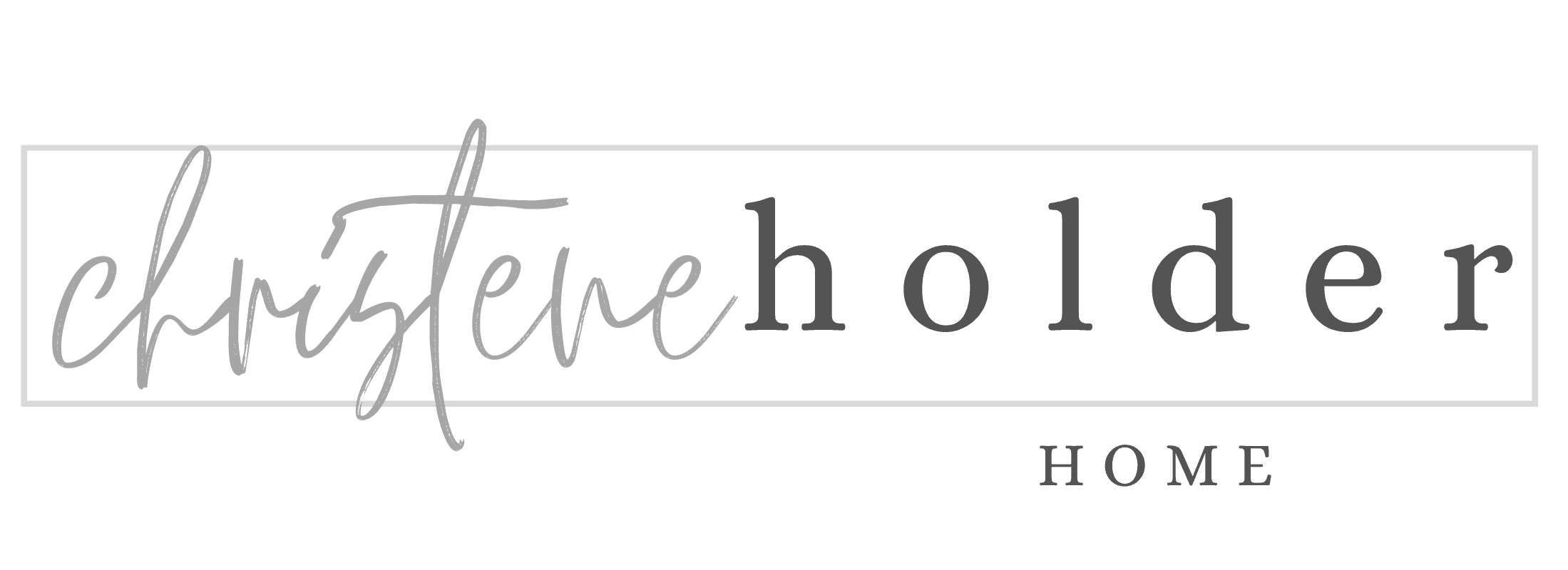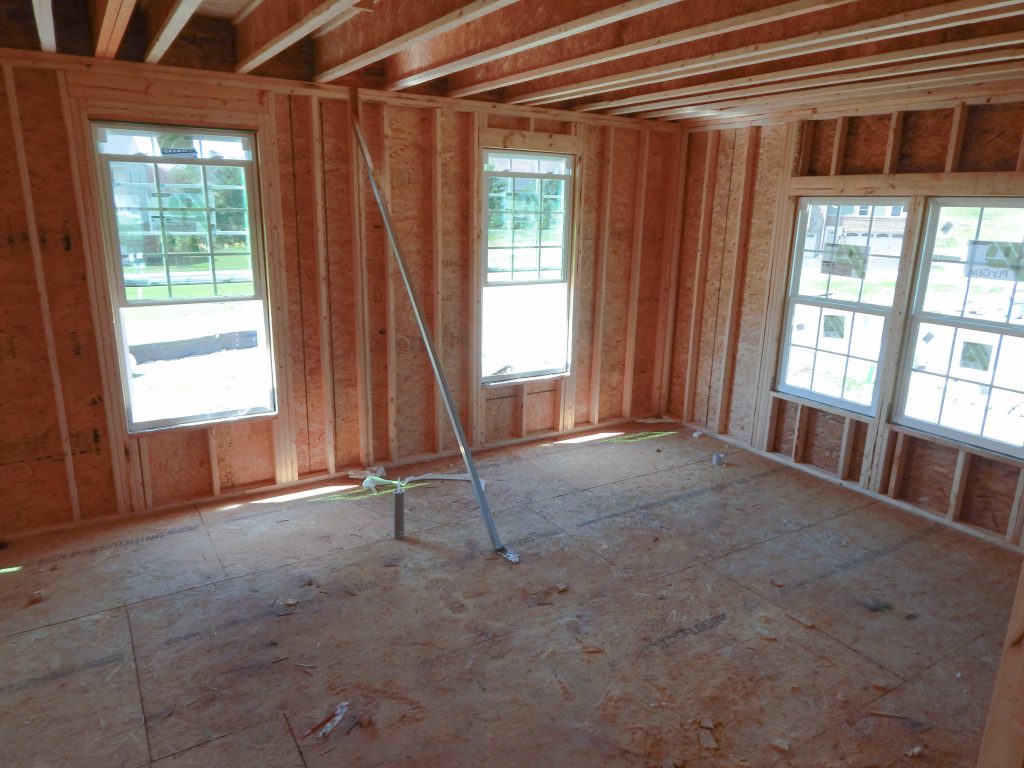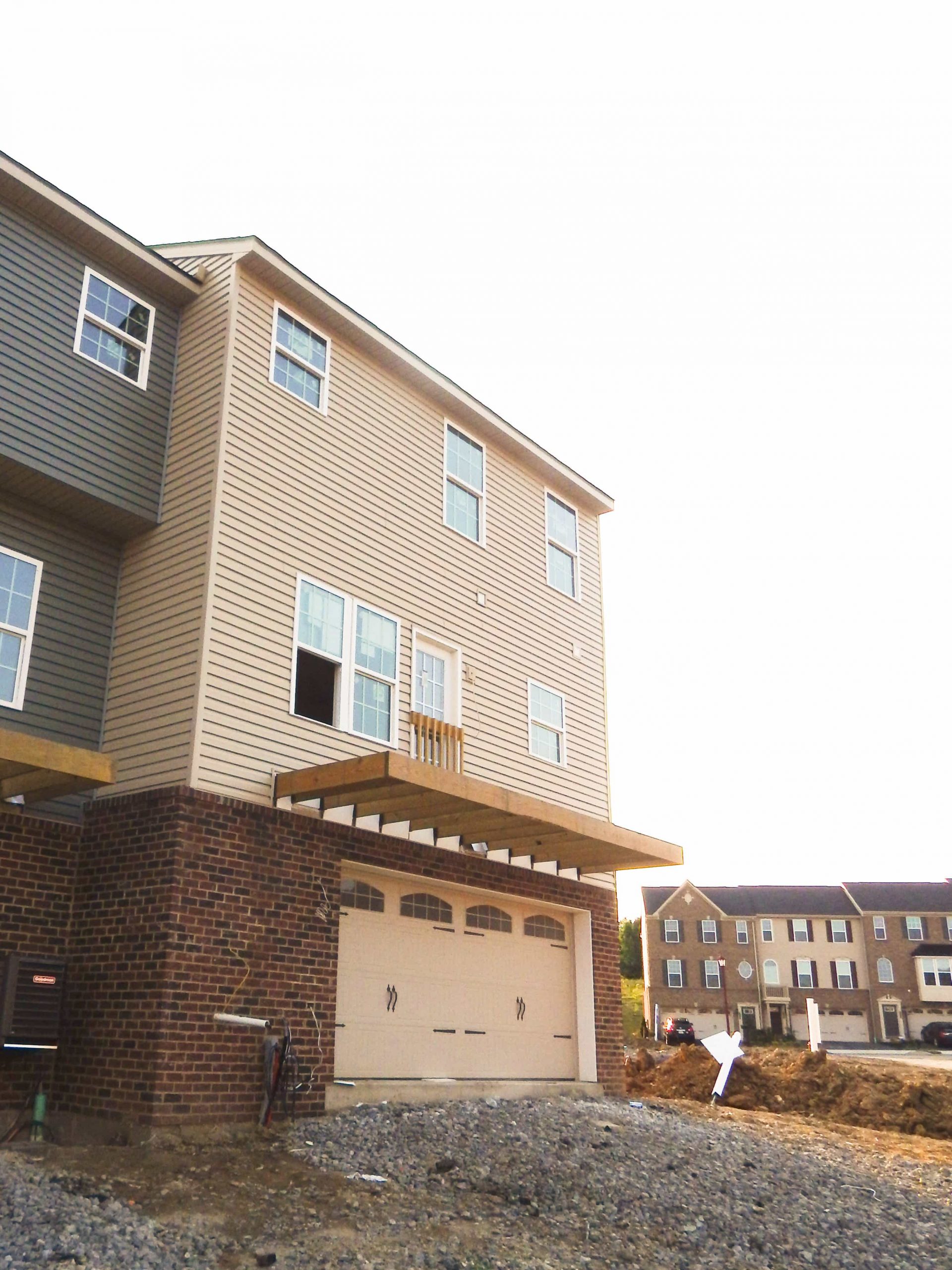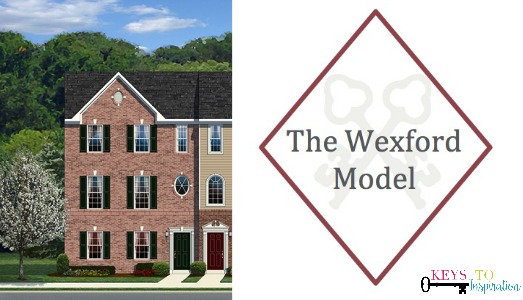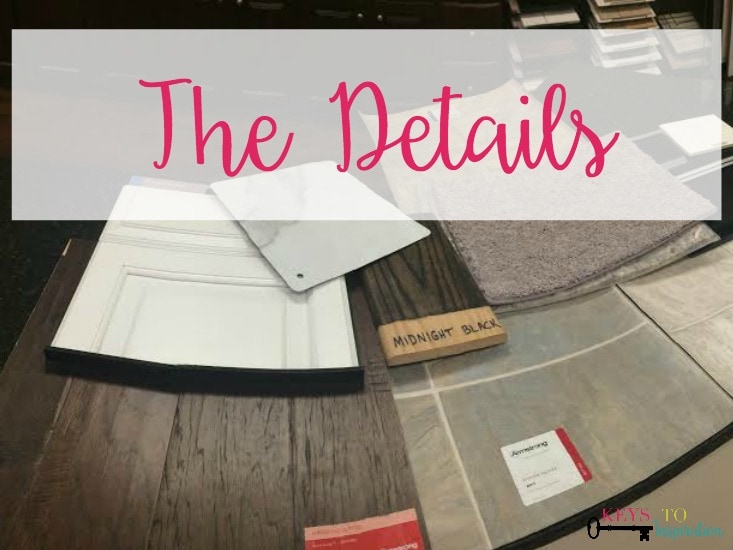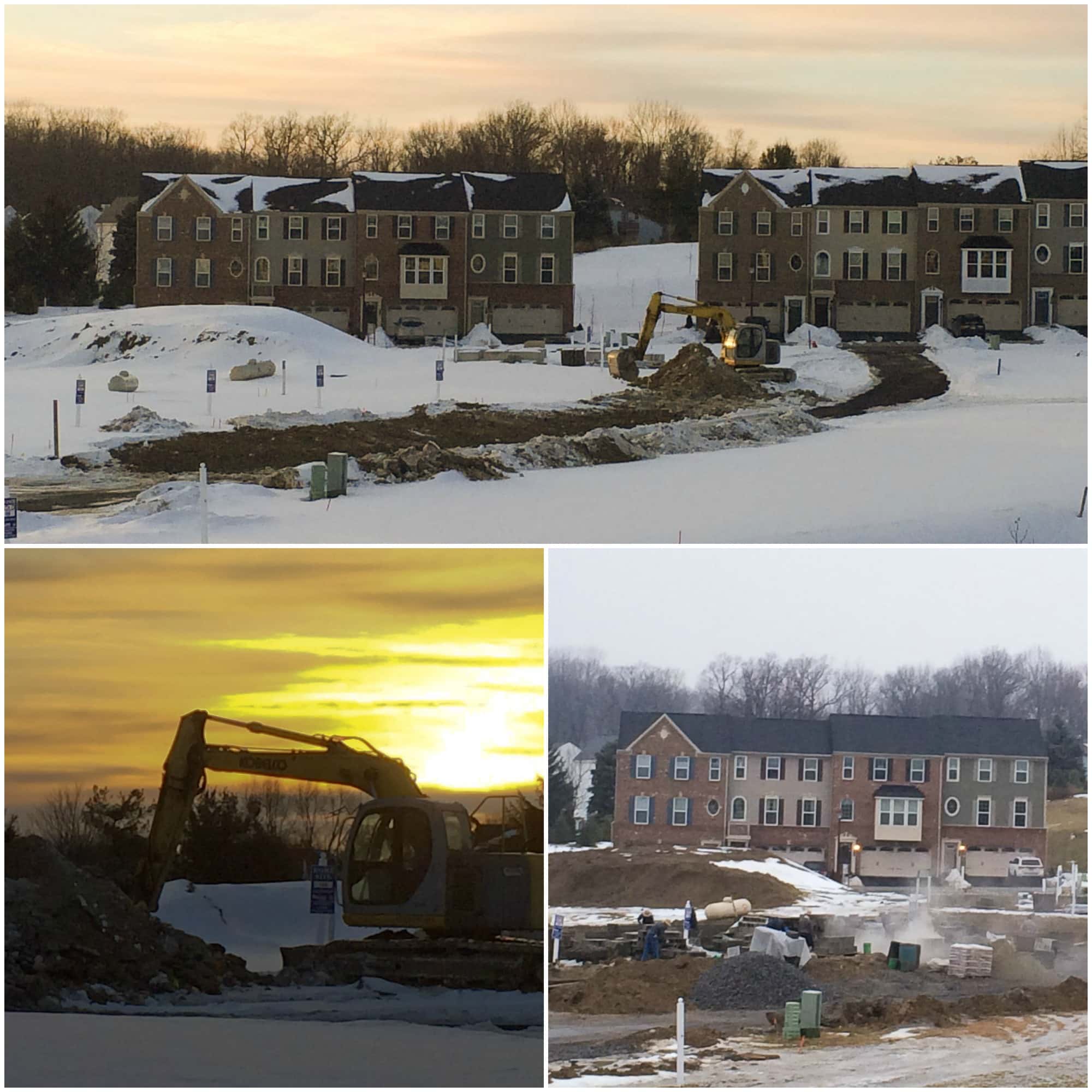It’s starting to really look like a home!
Now the the structure is finished, it’s time to take a tour of the inside. We were able to tour the house a few times when it was just studs. It was really nice being able to see the insides of the walls before the drywall went up. These are some of the first pictures that we took before any electrical or piping was installed.
The Garage and Lower Level
The Living Room
As you can see, these pictures were taken before the walls between townhome units were put in place. Our wall ends where the diagonal metal beam is located.
The Dining Room and Kitchen
The Upstairs
We completed a pre-drywall inspection with our project manager to finalize all “inner wall” components of the house. The only thing that we asked them to change was the location of the speaker control panel in the living room. It was originally located on the living room wall facing the powder room about two feet from the end of the wall. It seemed awkward to me to have the control towards the middle of that wall, so we decided to move it to be directly above the light switches near the end of the wall. Other than that one minor change, everything else in the house looked great.
We were really happy that we were able to go over to the house frequently and see the progress that the construction team had made each week. Next up – we get actual walls!
