Now that we are into our second year in this house I’ve decided to share my plans for each space in our home. My goal from the beginning has been to transform our cookie-cutter house into a home that fits our style and feels more like ours! Last week I shared my plans for the powder room. Today I’m going to share with you my plans for the Living Room!
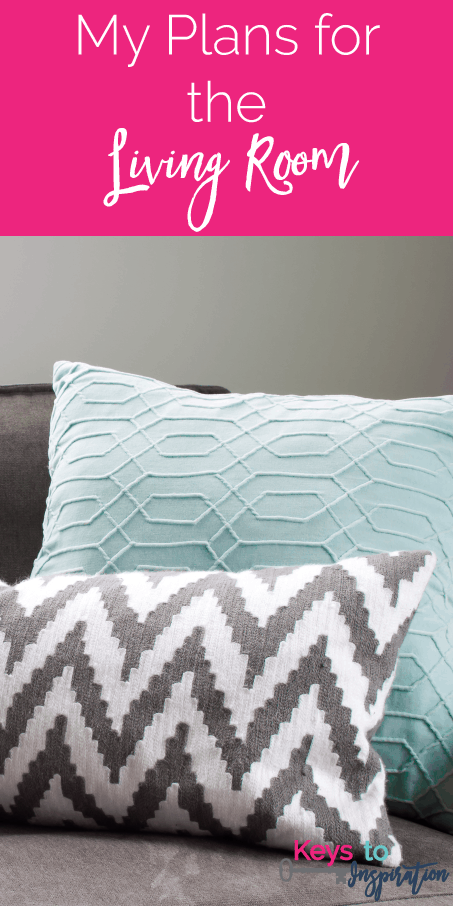 This is our living room today.
This is our living room today.
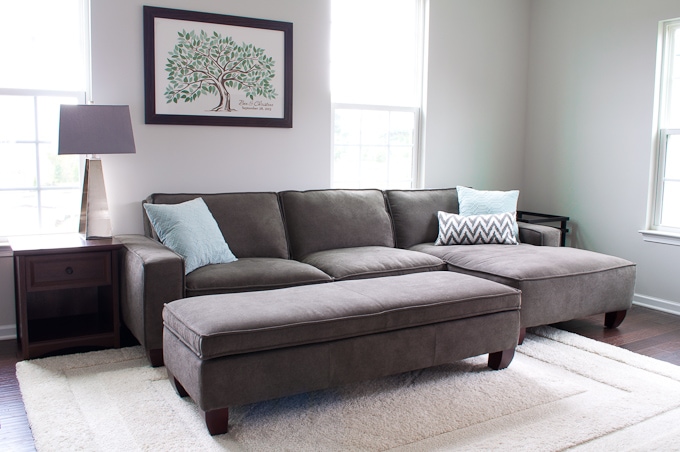 The living room makes up the majority of our main floor in the house. When you walk up the stairs from the basement, it is the first space that you see. The living room has windows on both the front and the side because we have an end unit, so it gets a lot of light. I love that it feels so open and bright!
The living room makes up the majority of our main floor in the house. When you walk up the stairs from the basement, it is the first space that you see. The living room has windows on both the front and the side because we have an end unit, so it gets a lot of light. I love that it feels so open and bright!
The first thing that we did in the living room was paint the walls and the ceiling. This room took the most time of all of the rooms we painted just because it’s so large. The walls are now a light gray and the ceilings are white (no more yellow).
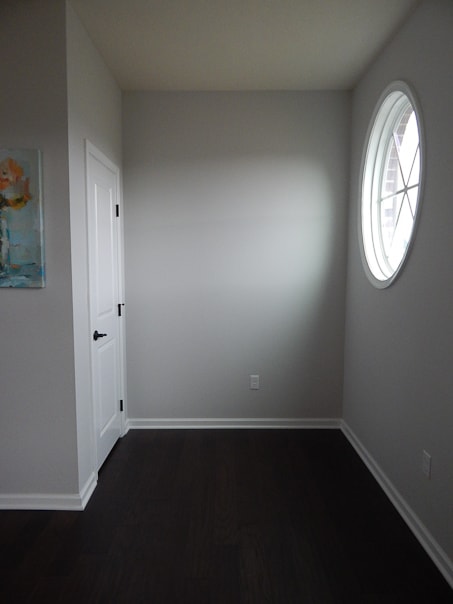 The living room was the first space to get brand new furniture in the house when we bought our huge gray sectional. It was such a great deal and it fits the space perfectly. Now we have tons of room and can seat everyone when we have people over. It’s also the perfect spot for a cozy movie night!
The living room was the first space to get brand new furniture in the house when we bought our huge gray sectional. It was such a great deal and it fits the space perfectly. Now we have tons of room and can seat everyone when we have people over. It’s also the perfect spot for a cozy movie night!
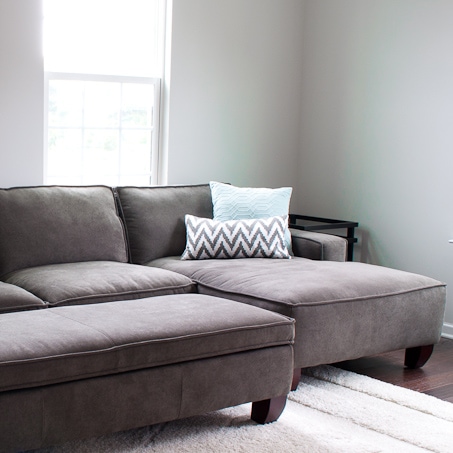 Speaking of movies, we recently bought this crazy huge curved TV for our living room. It’s great for how big the space is but kind of looked huge at first. We put it across from our couch on the wall that is shared with the powder room.
Speaking of movies, we recently bought this crazy huge curved TV for our living room. It’s great for how big the space is but kind of looked huge at first. We put it across from our couch on the wall that is shared with the powder room.
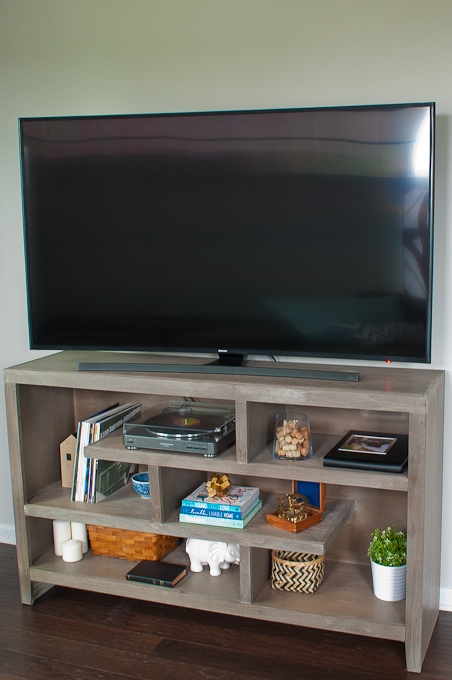
The media console for our TV is a HomeGoods find. I love the gray color and the open shelves. Right now I have some small decorations filling the shelves, but in the future, I’d like to use this for more storage and add some baskets.
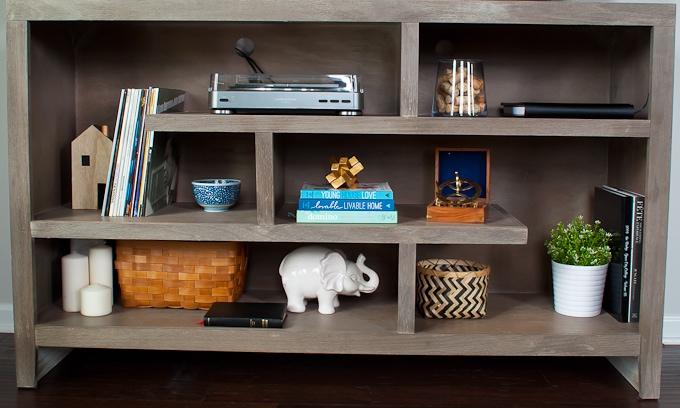 When we moved into the house, the living room only had a light rough in, but no light fixture. We had been using floor lamps for the majority of our light but then we found this lantern on sale at Lowe’s and knew that it would look great in our living room.
When we moved into the house, the living room only had a light rough in, but no light fixture. We had been using floor lamps for the majority of our light but then we found this lantern on sale at Lowe’s and knew that it would look great in our living room.
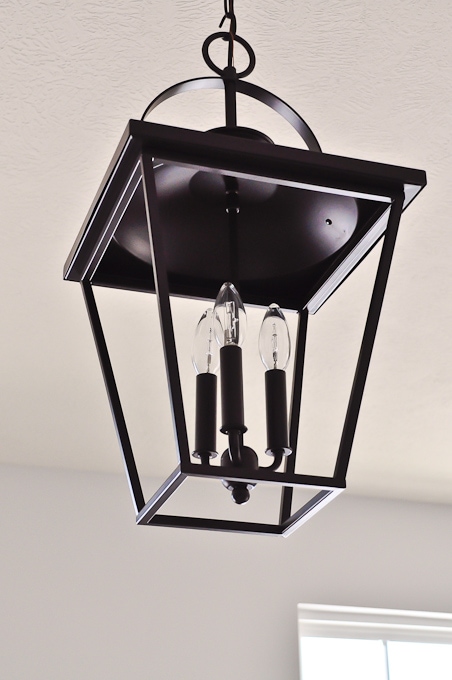 The latest update to the space is bringing in my DIY refinished cabinet. We put it into the nook area under the oval window to add some additional storage.
The latest update to the space is bringing in my DIY refinished cabinet. We put it into the nook area under the oval window to add some additional storage.
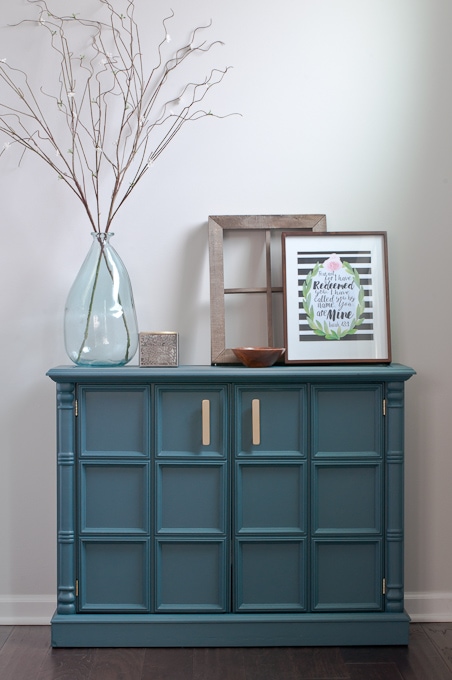 Overall the majority of the updates to this space have been adding in new furniture pieces. There is a lot of decorating that I’d like to do in this room and making it feel a little more cozy. Time for the list!
Overall the majority of the updates to this space have been adding in new furniture pieces. There is a lot of decorating that I’d like to do in this room and making it feel a little more cozy. Time for the list!
I love lists because they help to keep me on track and to see the progress that I’ve made. So, for each of my room plans, I’m going to include a list. I’m hoping this will help keep me accountable and working towards making our house into the home I’ve been dreaming of.
Here are some of my plans for the living room…
The Living Room List
Done:
- Painted Walls and Ceiling
- Bought a New Couch
- Bought a TV and Media Console
- Added a Light Fixture
- Added a Storage Cabinet
To-Do:
- New Side Tables
We currently have one side table that I had from my first apartment that is totally not our style. Ben had these metal and glass side tables in his first apartment that have been in storage for a while. I would love to put together the metal frames and instead of using the glass tops, build wooden tops for both of them.
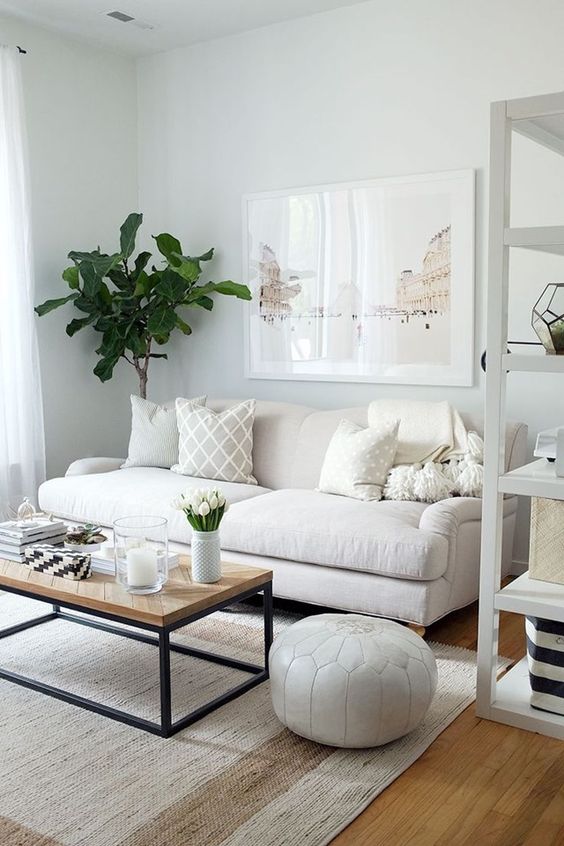
|| Source ||
I love the look of wood and metal – similar to this coffee table.
- New Lamps
We need new lamps for our new side tables so I’m on the lookout for something that will fit into the space better.
- Add Trim to Windows
Just like in the other rooms, I’d like to add craftsman style trim to the window in this room.
- Install Blinds on Windows
I would like the craftsman trim to stand out in the room so I don’t want to hide it with curtains. I think that some bamboo blinds would look great in the space and add some texture to the windows.
- Add Statement Wall Art Above Couch
The current art above our couch is a framed picture of a tree which is actually our guestbook from our wedding. I’d love to have something a little more bold and modern similar to the big black and white abstract painting in this picture.
|| Source ||
- Additional chair seating
There is some more space in the living room closer to the staircase that would be a nice spot for some additional seating. I would like to put a chair in that area that can be easily moved during the holidays so that we can put our Christmas tree there.
- Gallery Wall
In our old apartment, we had this awesome gallery wall. It was one of my first home projects and I loved it! We have all the frames sitting in storage in our current house just waiting to create the gallery wall again. I would love to recreate the gallery wall around our TV.
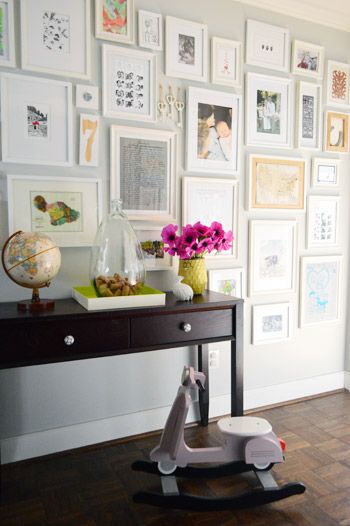
|| Source ||
- Organize the Closet
There is a closet in the living room in the nook area by the oval window. Ideally, I’d like to use this as a storage closet for our cleaning supplies. The closet only has one wire shelf, so I’d like to replace that with more useful shelves and storage.
- Add Decorative Accents
I want the living room to feel like a cozy, inviting space where we can sit down, relax, and unwind. I think a lot of texture is going to help make the space feel cozier – like blankets and textiles.
|| Source ||
That’s the living room list! To make sure I’m staying on track, I’ll be adding a link to this post on my Home Tour page under the Living Room section. As we do projects in the living room, I’ll be updating this list and checking things off as we go…and maybe adding some things too 🙂 .
To see all of the rooms in our house – stop over to the Home Tour page!


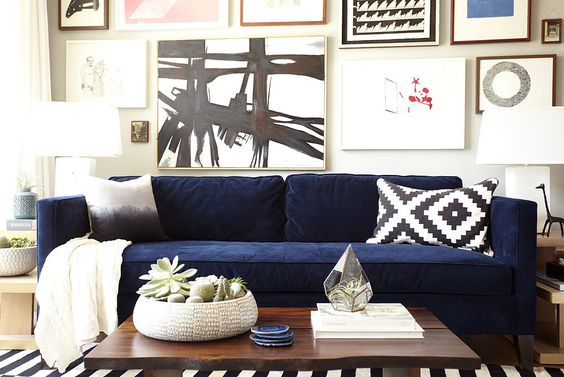
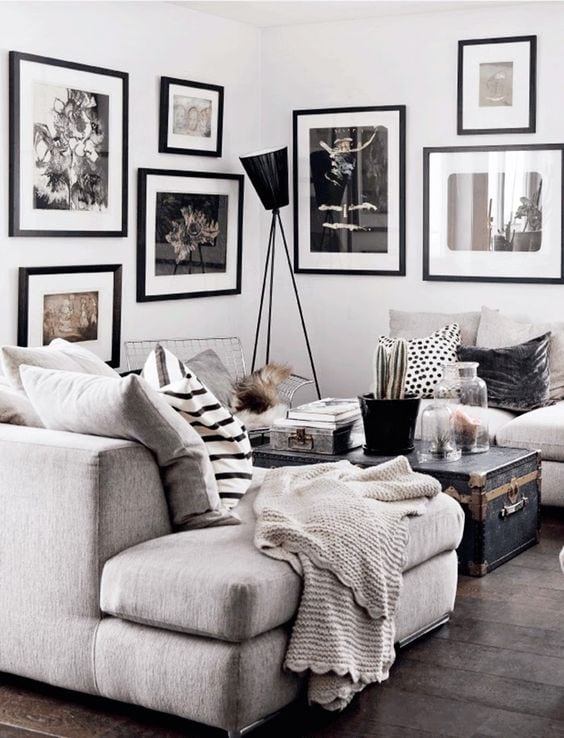
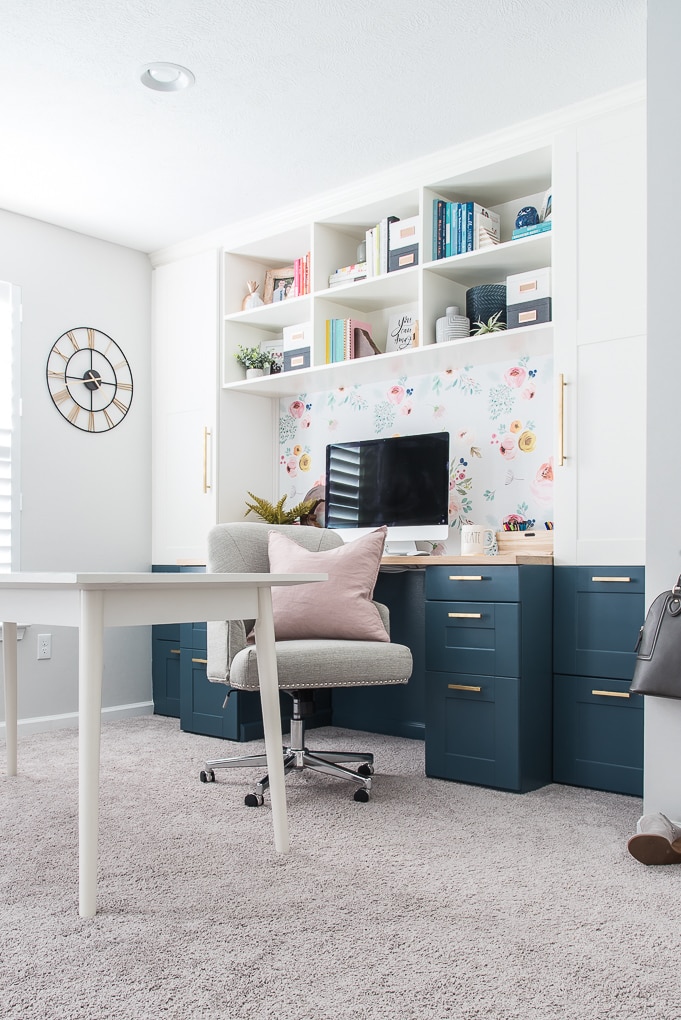
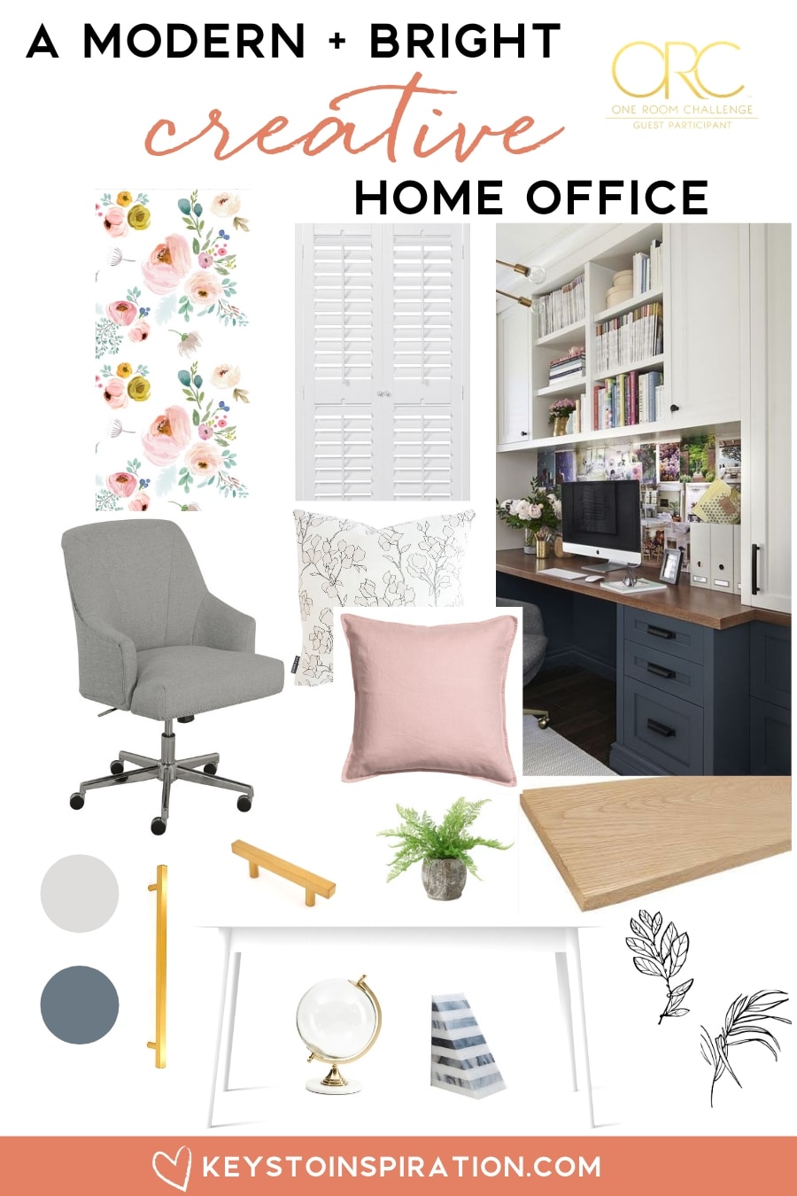
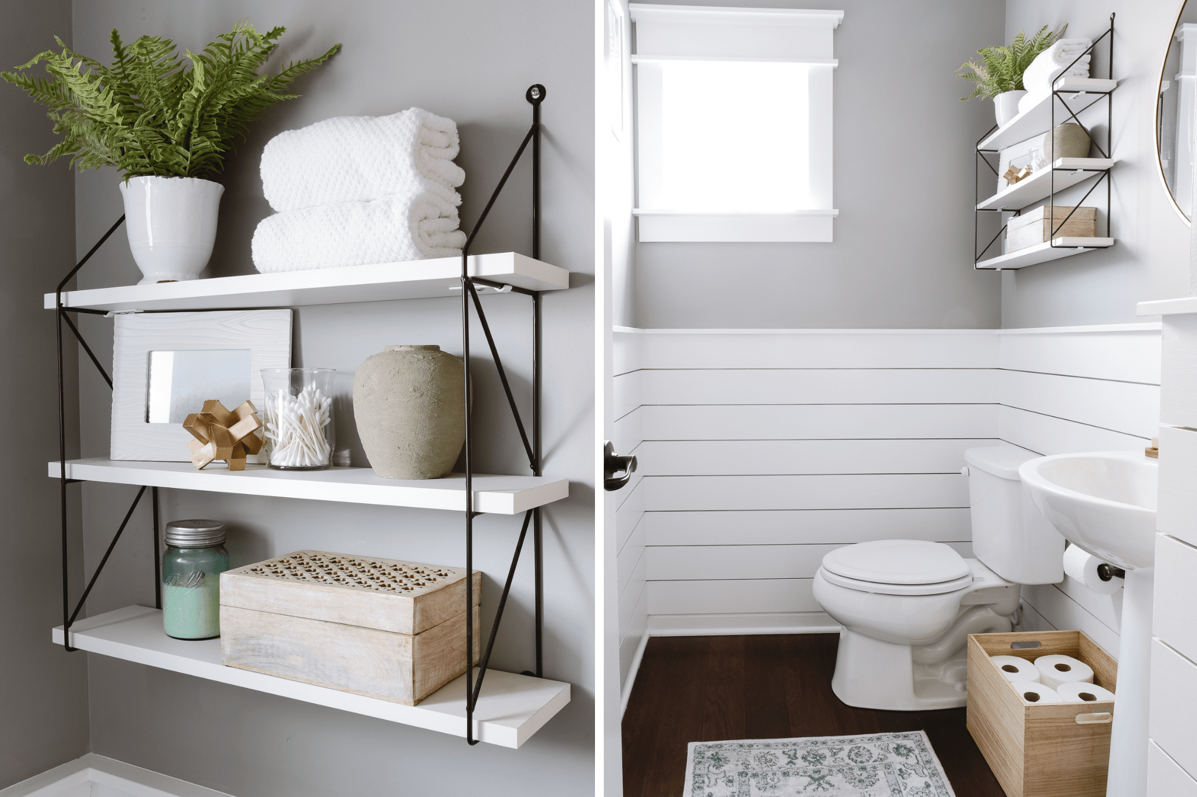


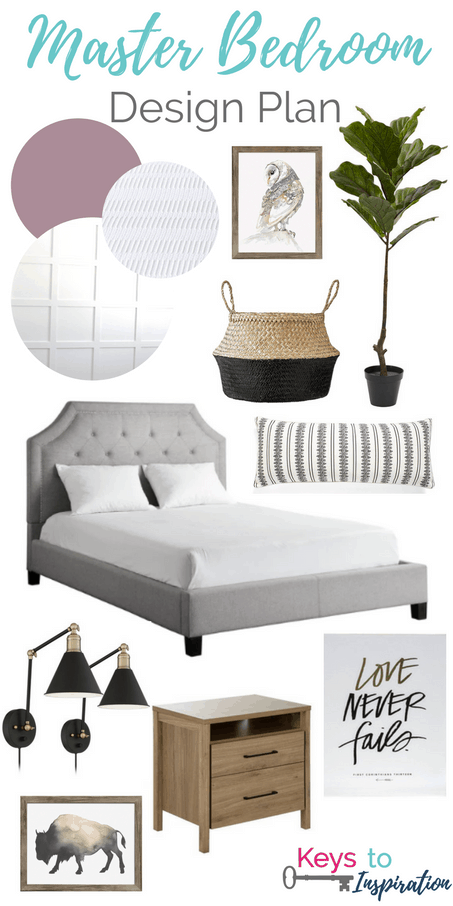
Looks amazing! I think you’ve got a great plan in place. The coffee table you like for your side tables is actually the exact coffee table I have in my living room!
Thanks Susie! I love that coffee table 🙂 You’ve got great style!
>>Christene