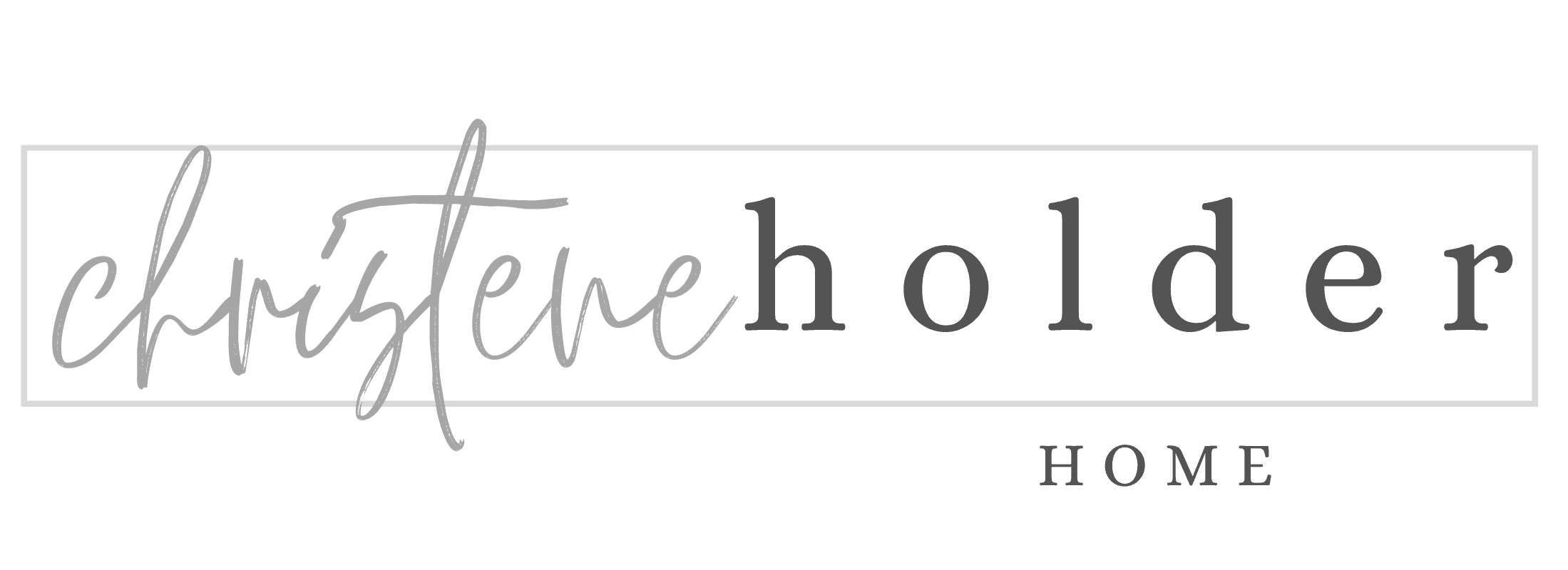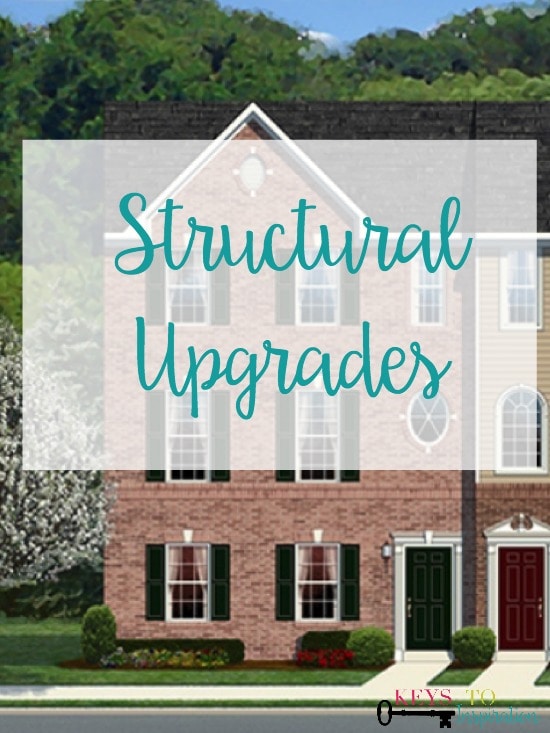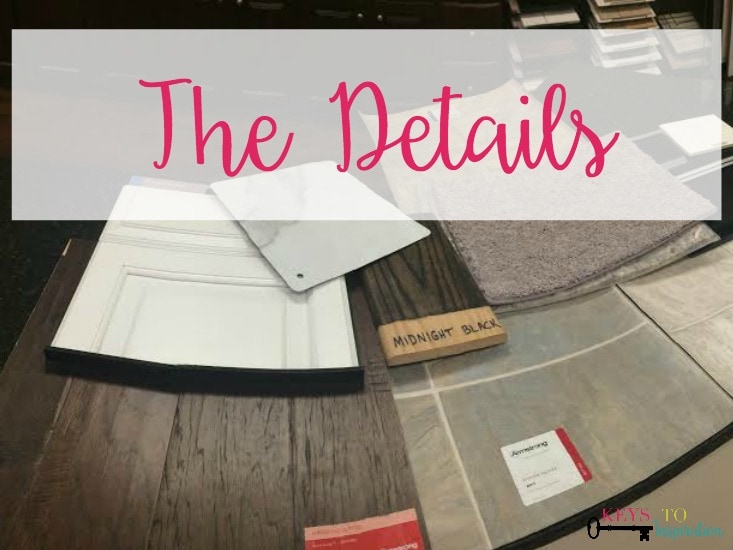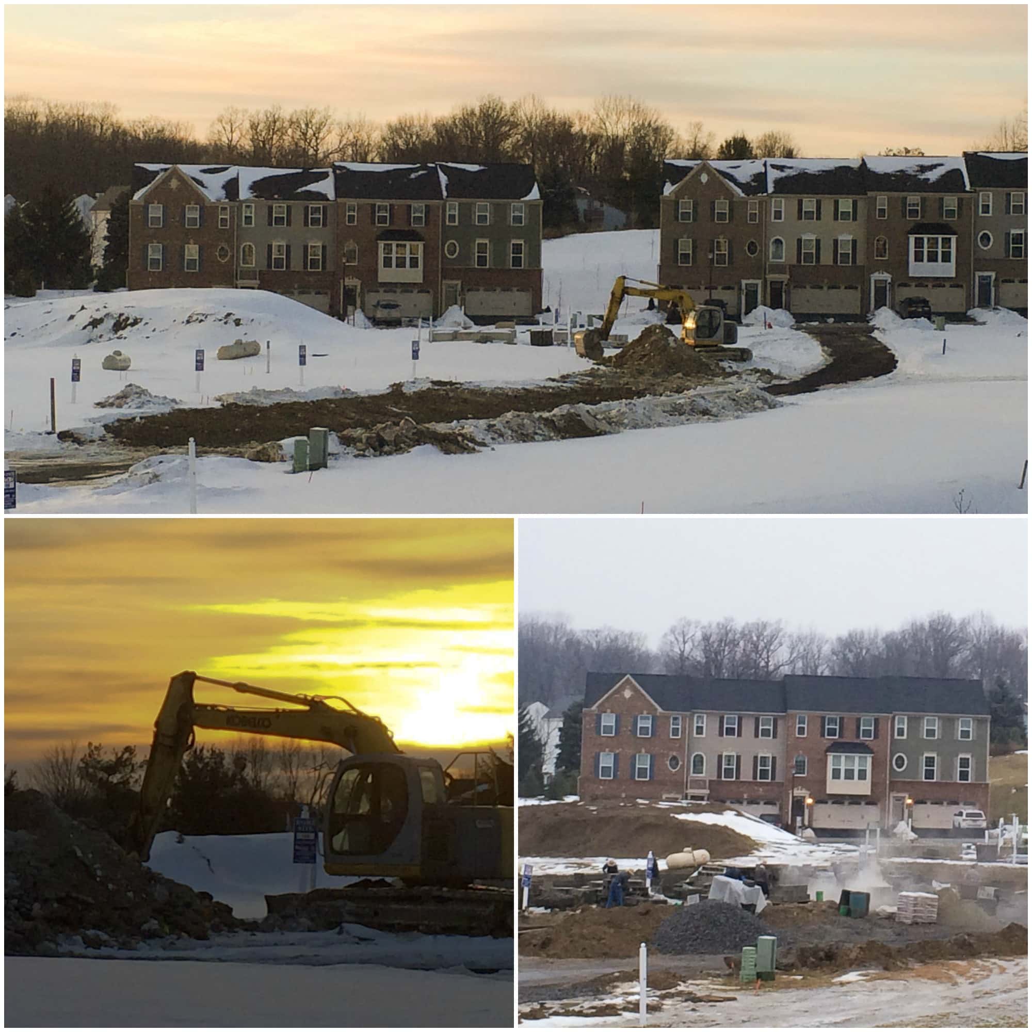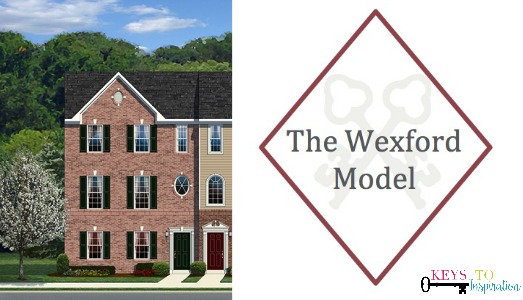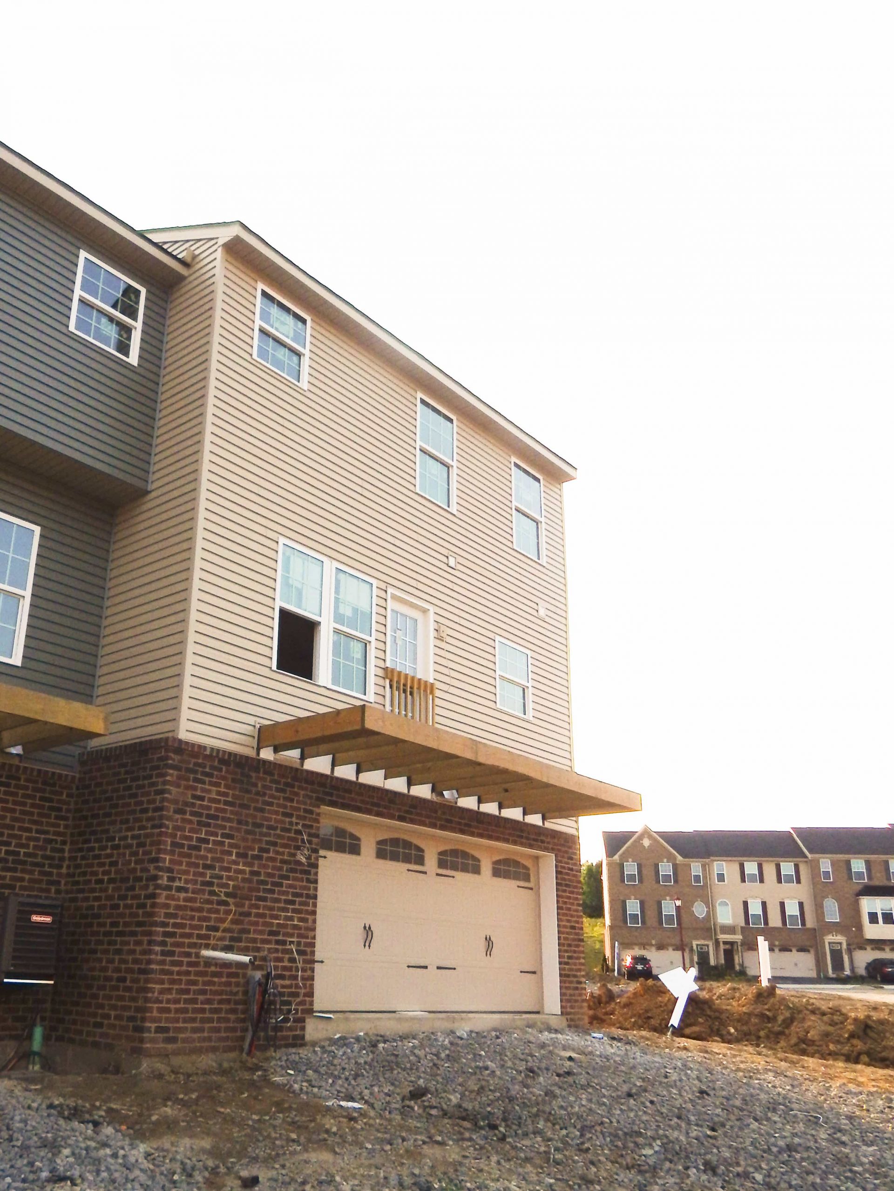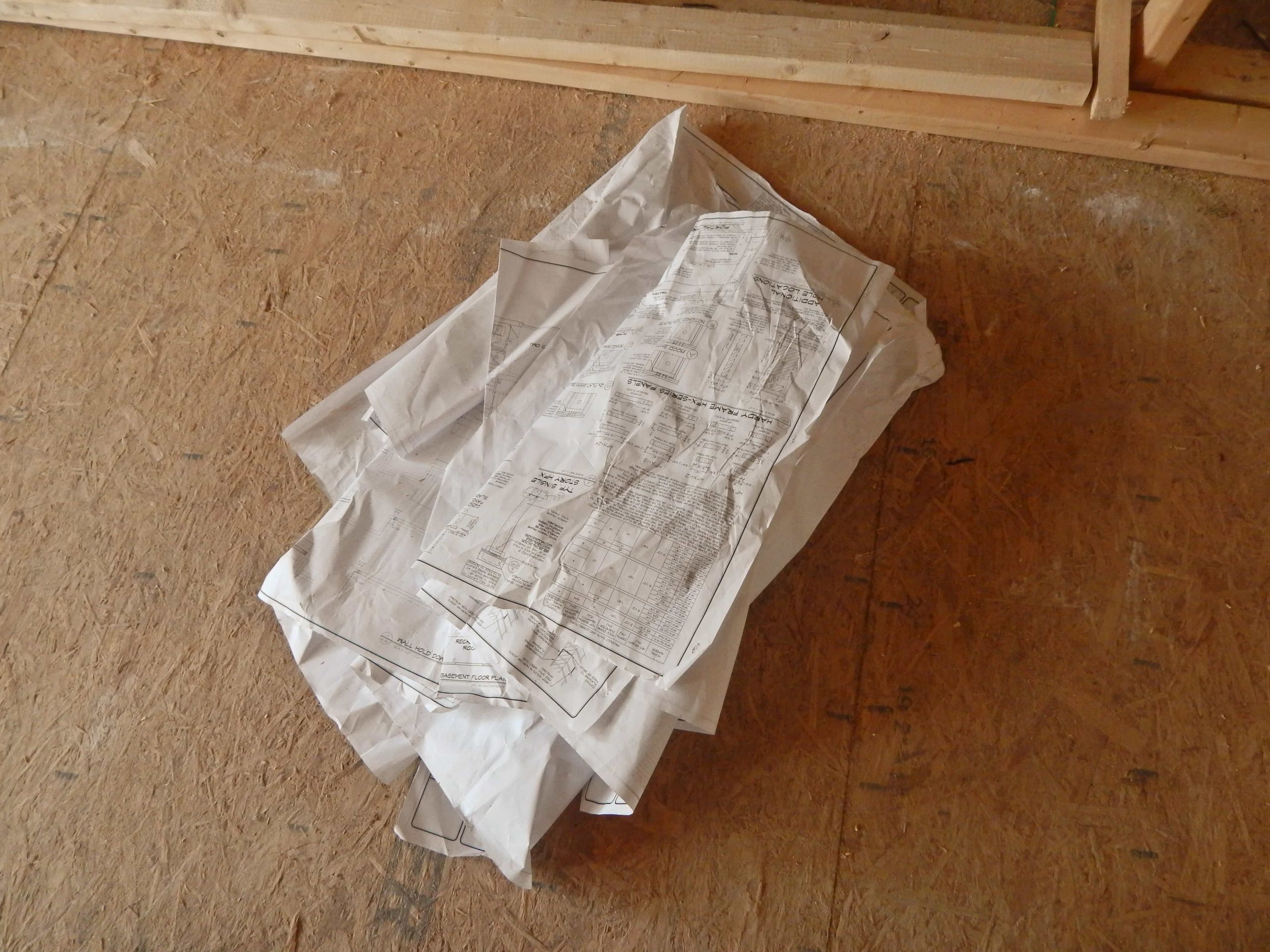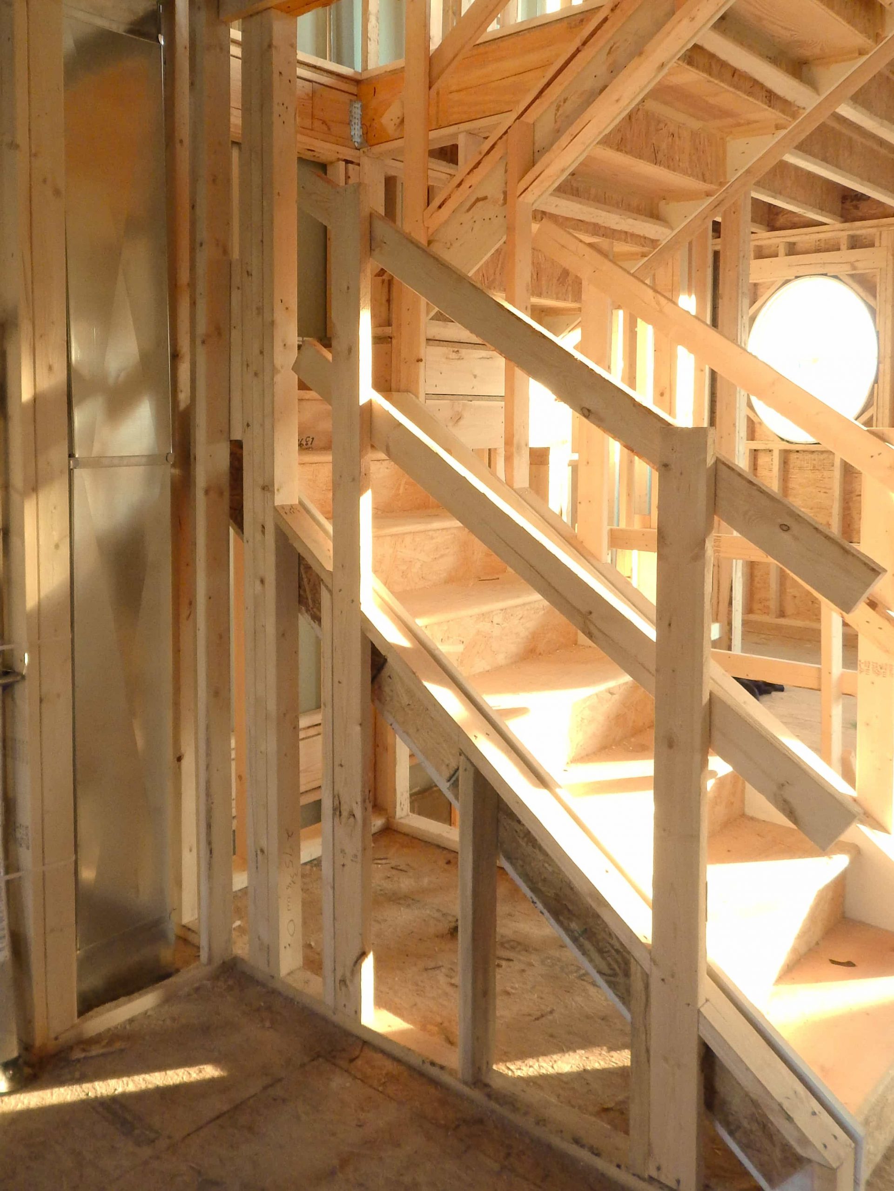Our Home is a standard builder house. It comes with certain very “standard” features, which the builder allows you to upgrade to make it more your own. The upgrades can be things from cosmetic changes on the floors or cabinet colors to large structural changes. It all depends on the home model that you choose.
The Wexford townhome model came with a small selection of upgrade options. One of the first and largest upgrades that we made to the house was the 4-Foot Extension on the entire structure.
4-Foot Extension
The 4-Foot Extension on the house really makes a difference in the overall space. That small number doesn’t seem like it would make much of a difference, but it really does. First, let’s look at the lower level. The image on the left shows the house without the 4-Foot Extension. You can see that the Rec. Room looks significantly smaller. There really isn’t as much usable space without the extension and it would be difficult to make it into a useful room.
On the First Level, the 4-Foot Extension really makes a big difference in the kitchen. Again, the left image shows the house without the 4-Foot Extension. The cabinet storage and counter space is reduced and the whole kitchen just feels a lot smaller. Also, the island becomes much smaller. The size of the kitchen is a really important feature of the house for us, and is one of the main reasons we wanted to add the extension.
Upstairs on the Second Level, the 4-Foot extension adds more space to the master bedroom and the master bath. As you can see in the image on the left, without the 4-Foot Extension, the master bath is basically the same size as the guest bath. There is a standard shower/tub combo and there is only 1 sink. With the extension, there is a separate shower and a soaking tub. Also, there is a double vanity, which will make getting ready in the morning much easier for both of us.
Finished Basement
The next structural change that we made to the house was to finish the basement Rec. Room. This was a sort of “mandatory” change that was added to our home because of the layout of our particular site. The front door of our home opens up to the Rec. Room, and because of this, that area must be a finished space. Honestly, if our layout was different, I think we still would have finished the basement. We wanted to have the extra living space available.
Kitchen Island
This was a no-brainer upgrade that we chose for the kitchen that is technically “structural.” The kitchen is a large space and without something in the middle area, there would be a lot of wasted space. The island will give us more counter space and more lower cabinet storage. It also has a slight overhang so we can add some some barstool seating. We thought about buying our own island to put in later, however the cost was not much different and this way, the color of the island lower cabinets will match the rest of the kitchen.
Tray Ceiling
Ok, so this was a splurge upgrade – mostly we both really liked the look of this in the master bedroom. It really does add a nice height to the room and makes it feel a lot bigger and open. The main level of the house has 9′ ceilings but the lower level and the second level both have 8′ ceilings. With the tray ceiling, it makes the master bedroom seem like it has 9′ ceilings as well.
The structural upgrades were the first selections we had to finalize and overall, we are both really happy with what we picked. I think the upgrades to the basic floor plan will give us a lot more space and make this a house we can stay in for a long time.
