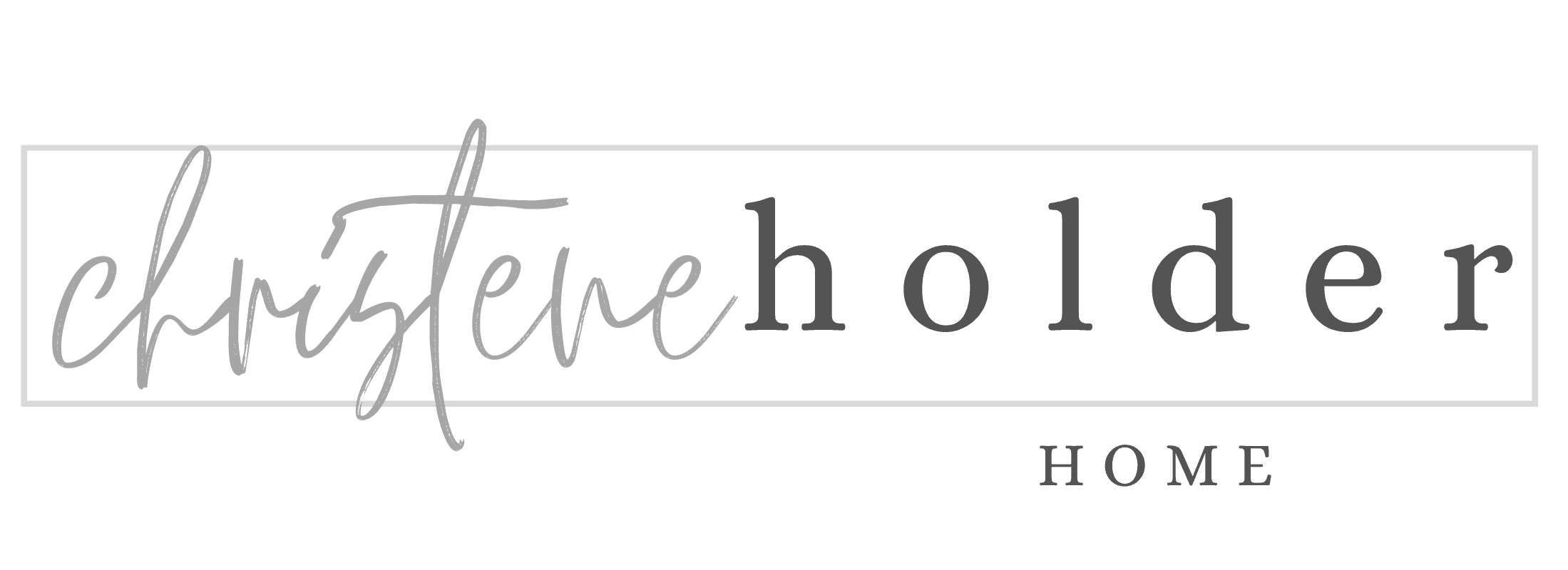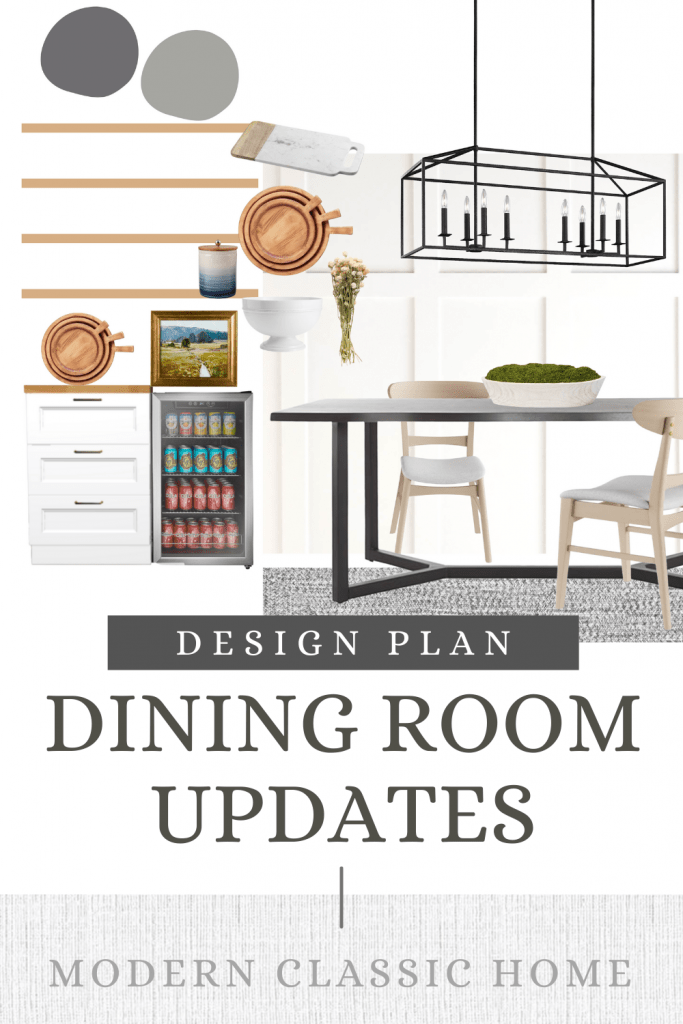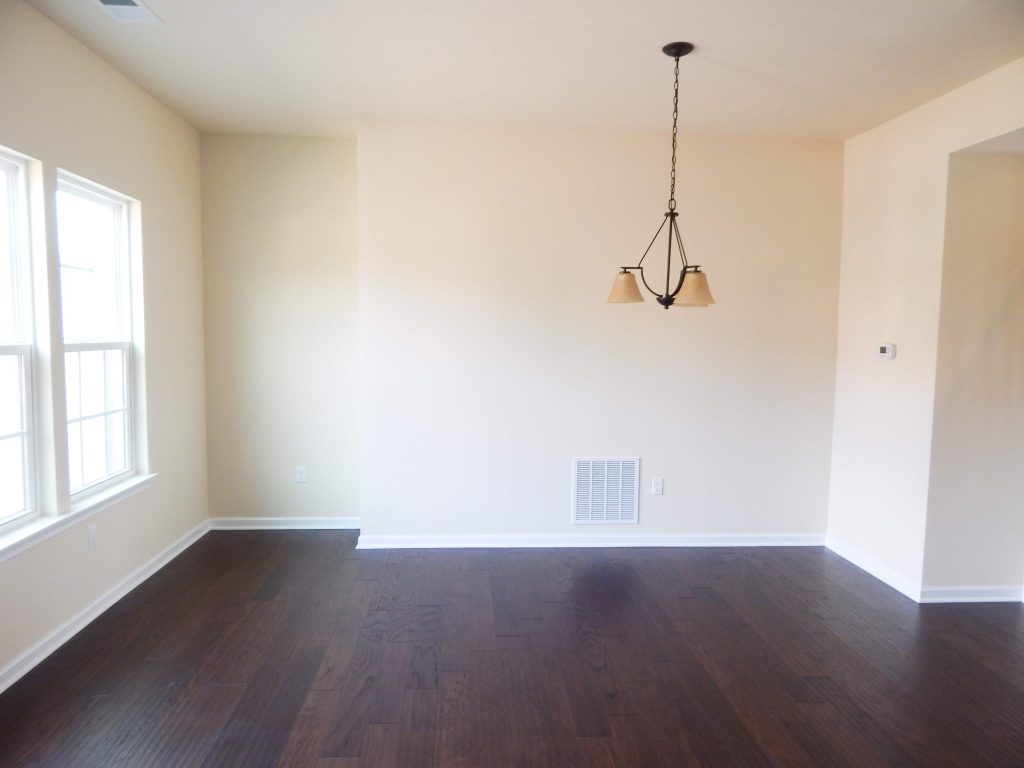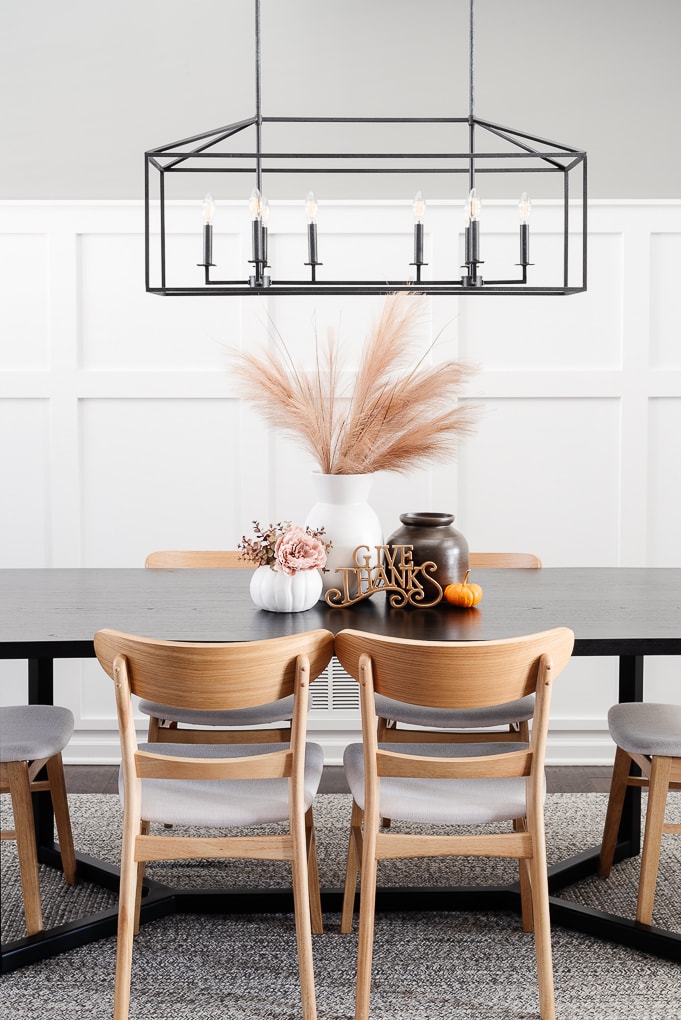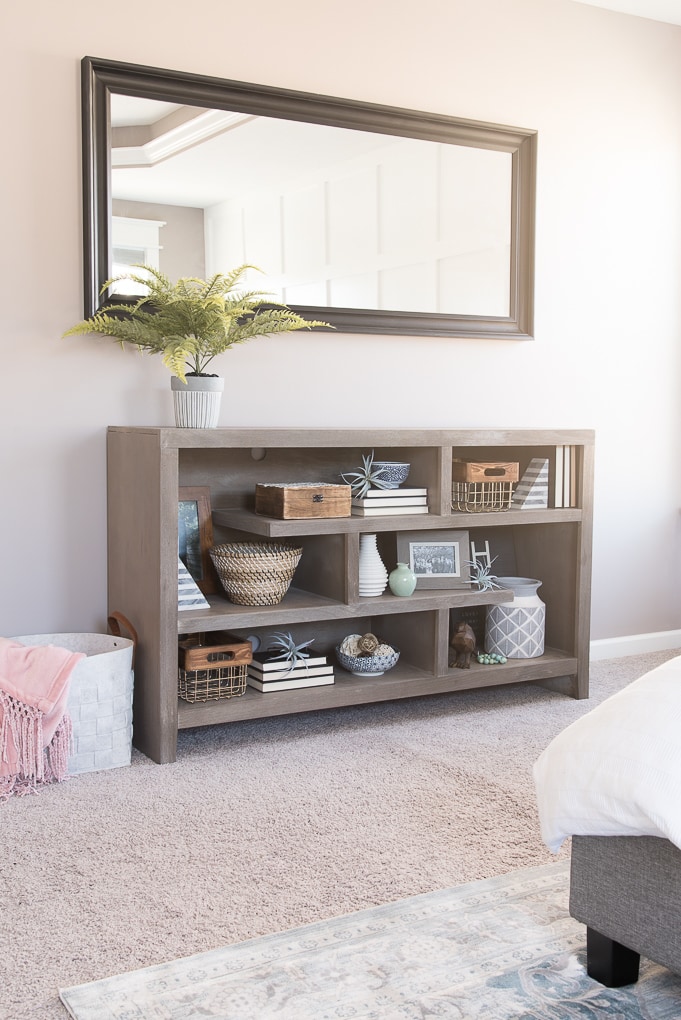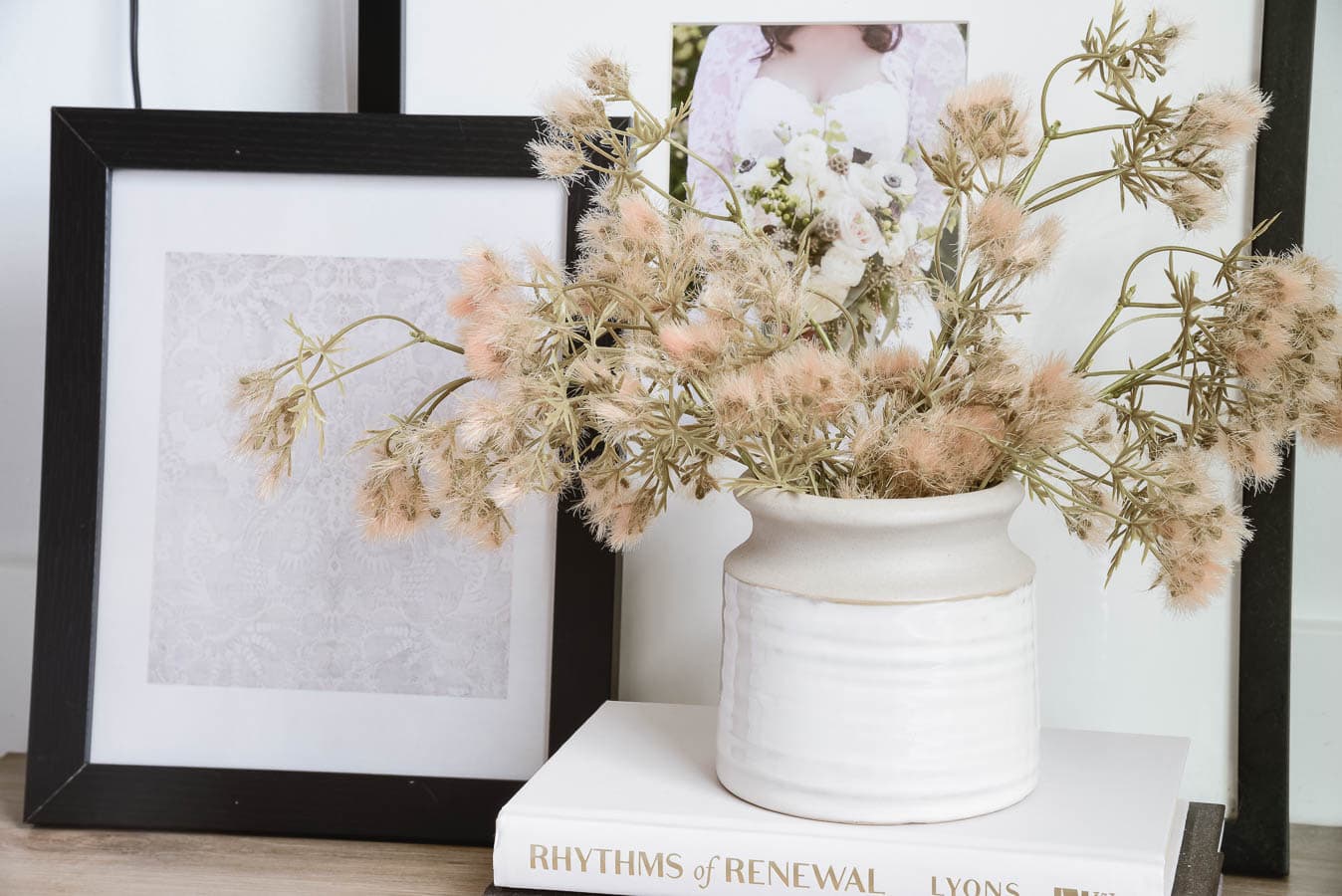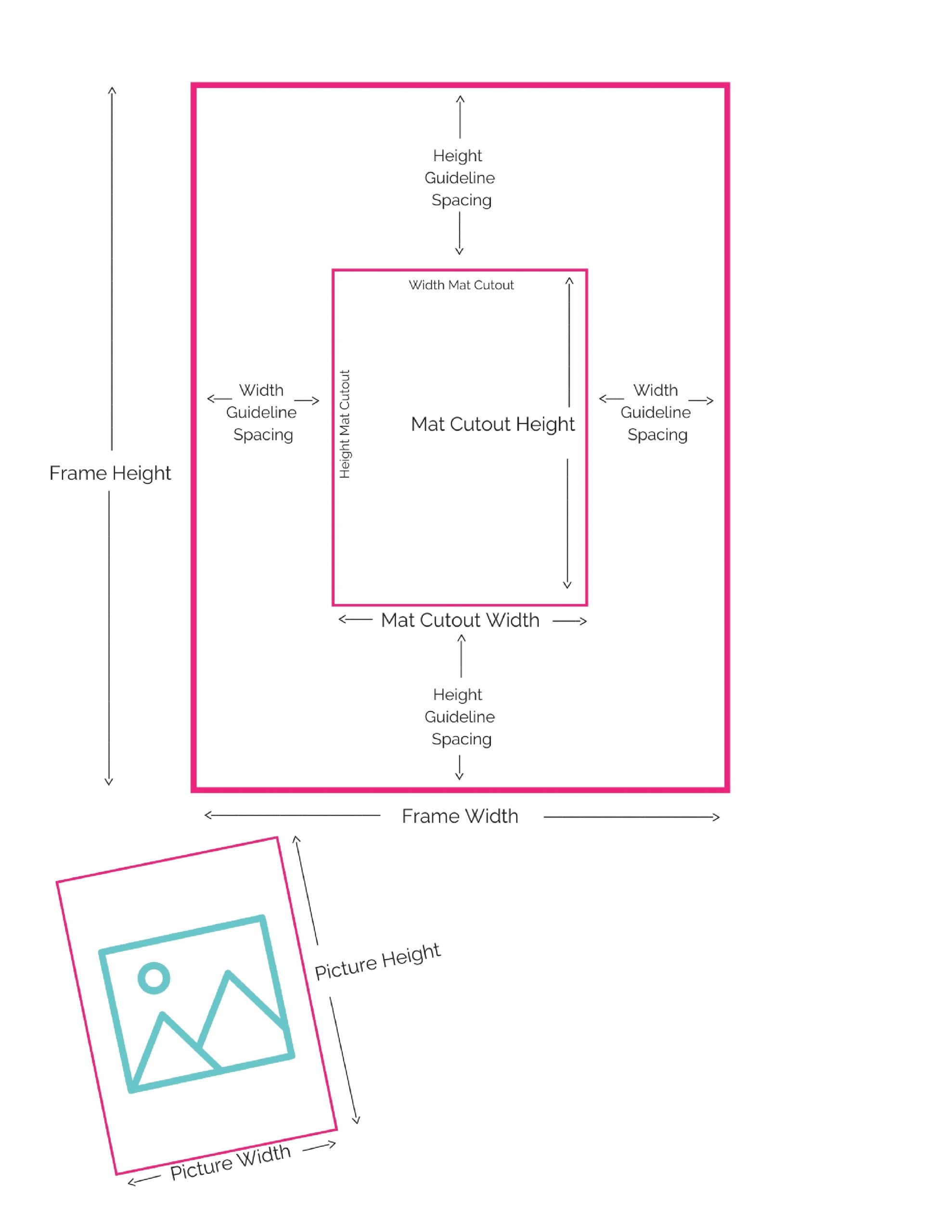Sharing the design plan for an updated dining room. Modern furniture, a DIY built-in bar area, and stylish accessories will transform this dining room.
Looking for more design plans? Check out the Nursery Design Plan, the Mudroom Design Plan, and the Outdoor Porch Design Plan.
This post contains affiliate links for your convenience. For more information, see my disclosures here.
It’s time for a major dining room update! I’ve been working on updating this space slowly for years now. But we are finally at a point where I have a plan for the finishing touches that will really pull the space together.
Dining Room Before
If you remember all the way back to when we moved into this house, the dining room was a pretty empty space. Here’s some before shots for reference.
One of the first projects we did in this house was adding the board and batten to the dining room walls to help separate the space within our open floor plan. It’s still one of my favorite projects in our home. I love a good accent wall!
This photo is 5 years old! So please excuse the quality. But it shows the state of the dining room right after we added that board and batten.
We’ve been living with a dining room table set that we bought off a fellow neighbor in our previous apartment complex. It was a great table, but definitely not my style.
I decided to do a dining room table upgrade last year and finally splurged on a dream dining room table from Crate and Barrel. I also got some new modern chairs for the space.
We also want to add a new modern chandelier light. And while these are really the only changes that we’ve made, it’s such a difference!
Here’s a photo from the first debut of the new table, chairs, and light in our fall home tour from last year.
Dining Room Design Plan – Table Area
This is my design plan for this section of the room. With the updated table, chairs, and light, the dining room is already coming along so well!
I also love the look of a moss bowl centerpiece. I found this one at Target, but it’s not really my favorite for the price. I have some plans to DIY one myself, so stay tuned for that.
Dining Table | Dining Chairs | Chandelier | Rug | Paint Color: Valspar Hazy Stratus | Moss Centerpiece | Board and Batten
We always had a plan to build something into the nook area in the corner. But tons of other projects took priority, so we never had the chance to actually complete the space. Instead, we lived with a simple IKEA bookshelf that acted as a glassware cabinet.
This year we decided it was finally time to finish that space.
Dining Room Design Plan – Nook Area
Cabinet & Drawer Fronts | Mini Fridge | Paint Color: Valspar High Speed Steel | Marble Cheese Board | Wooden Serving Trays | Blue & White Canister | White Footed Bowl | Dried Florals | Gold Framed Landscape Art
The plan is to build a bar area into the nook space in the corner of the dining room. We want to add some storage by using an IKEA cabinet with drawers. We also would love to have a beverage fridge to hold drinks and water.
Sparkling water is a favorite beverage in our home, and it will be nice to keep it in a mini fridge instead of taking up lots of space in our main fridge.
Above the storage area, we want to build a countertop and then some floating white oak shelves. I have all kinds of plans for beautiful styled shelves with our glassware and other kitchen accessories.
The walls are already painted a darker shade of gray in the nook, which I think will provide a nice contrast to the shelves and decor. It also sets the space apart from the white board and batten.
I can’t wait to start updating this space and finally have the dining room nook that we’ve been dreaming about since we moved in. Stay tuned for updates and the final reveal.
Let me know what part of the design plan is your favorite!
